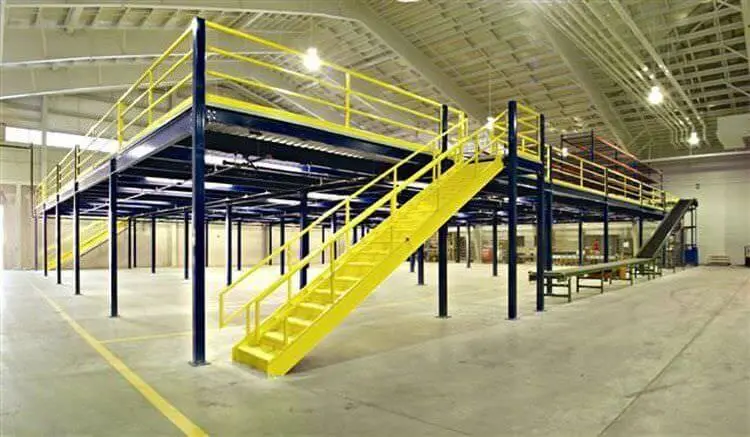Mezzanines Make Huge Spaces Appear More Efficient
For using large workspaces, the architectural planning should be smart. In the engineering industry, public places, and community centers, the Mezzanine floor work is essential for proper space management. The important consideration for their safety is that the floor must be electricity and fire proof. There are several techniques through which the electrical and fire resistance is provided to the structure. Strength, aerodynamics, shock and fireproofing are the important design considerations when installing a mezzanine in your warehouse or facility. These factors give the structure a long life and ensure that it serves the purpose of which it is laid.
The benefits of building a mezzanine are (apart from useful space and inventory management) reduced usage of permanent construction material such as brick, mortar, roof slab material etc., easier access to different parts of a building in the absence of automation such as elevators or escalators, and proper positioning of different systems as per their significance in the vertical dimension. Apart from these benefits, there are tremendous savings of money due to structural construction which the brick and mortar construction does not provide. Mezzanines ensure that the engineering of the building is not compromised with and the savings of tax, labor, time and material only compound the benefits to the investor and user.
The several uses of structural mezzanine are for storage, work platforms, equipment platforms, in-plant offices, etc. The importance of such structures is significant because any design folly may lead to accidents which can result in fatal injuries and a lot of capital damage. That is why the structural design and analysis of the mezzanine must be done by a qualified and certified (preferably) professional. The thermal and shock analysis are also required apart from the regular static and dynamic load analysis. Apart from that, it is taken care that the design meets the building codes and is built as per the statutory requirements.
Mezzanines are engineering structures which provide permanent (but portable) solutions of space usage. It is essential to get them fire proof. That process requires a good amount of technological knowledge and certifications after proper inspection. Proper fire insulation must be applied to reduce the susceptibility of the structure to get gutted when there is an accidental fire. There is a need for sound consultancy, both for its design and while going for certification for the same.
The structural engineering experts have to calculate truss and joists strength analysis as per the material used and layout of the truss plan. The structural strength of the mezzanines depends on the meshing the designer has done. If the meshing is extra or falls short concerning some elements, then the design will be a failure. However, an optimum number of members contributes to the accuracy of the design. The best results are obtained when there are exact figures of members used as per the design formulae.
Engineering excellence, awareness about properties of materials and proper operations management are required for the secure and efficient design of the mezzanines. Good layout planning and design planning is another key factor for this job. There are subject matter experts and consultants who perform this duty in the mezzanine and floor design firms.
continue reading


