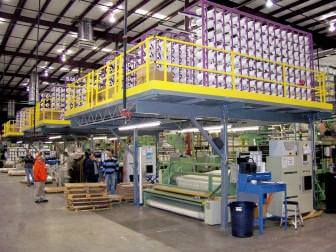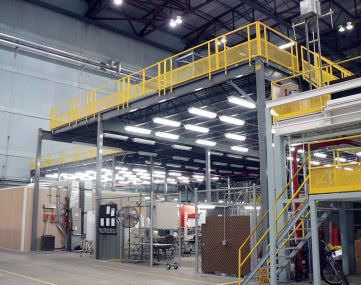Warehouse Mezzanines and Mezzanine Designs
KABTech is your #1 solution for optimally maximizing valuable warehouse space quickly and economically!
We offer a broad range of industrial mezzanines, including single or multi-level warehouse mezzanine systems, at affordable prices.
Our custom warehouse mezzanine and industrial structure platforms are designed to fit your size, load, and span specifications at an economical price that also fits your project budget.
Our Structural Steel Mezzanine systems and Industrial Platforms typically add a second or third production floor or storage level in:
- Processing Plants.
- Industrial Facilities and Warehouses.
- Distribution Centers.
- Retail Stores.
- Office Buildings and more.
If you work with us, you’ll have an experienced engineering team that will conduct a thorough assessment of your site. They will then collaborate with you to create a warehouse mezzanine design that perfectly adapts to your facility’s layout.
Our optimized designs for industrial-grade mezzanines will accommodate your production flow and exact performance needs, ensuring your facility provides a safe and profitable work environment for your expanding company.
Fill out our call-back form or call KABTech to speak to one of our representatives. We’ll answer any questions or concerns about our warehouse mezzanine systems. If you want to install a custom mezzanine floor into your facility, you can also request a quote.
Take a Look at Our Warehouse Mezzanine Floors & Additions
KABTech Offers a Wide Range of Options to Choose From
Our services allow you to quickly double or even triple your existing space without the added property taxes and insurance fees that would result from a new facility or out-building construction.
The versatile range of mezzanine system options we provide include:
- Quick and simple or complex and customized mezzanine structures and elevated equipment platforms.
- Vertical product material lifts for improved safety and accessibility, or additional cranes, conveyors, or other necessary machinery.
- Multiple mezzanine floor systems, including concrete and high-pressure composite flooring for high traffic from pallet transport equipment.
- Several steel mezzanine and platform structure finish treatments, including hot-dipped galvanized steel or various durable powder-coating colors.
- Many options for Mezzanine offices and raised multipurpose in-plant rooms designed for your specific purpose.
The Benefits of Our Industrial Warehouse Mezzanine Systems

- Extra Space: Warehouse mezzanines are perfect for adding production floors, storage space, crossovers, stair towers, equipment platforms, in-plant offices, staging areas, and more.
- Effective Additions: Mezzanines optimize unused vertical space through additions like wire mesh security cages, wire mesh dividers, pallet rack storage space, or even a conveyor system!
- Adaptive Spaces: Our mezzanines allow for modular construction, adapting areas for additional storage space or as a functional office space for management.
- Avoid Construction: Adding one or more warehouse mezzanine floors allows you to avoid the enormous cost of constructing new buildings or additions to your facility.
- Easy-Win Savings: Filling unused vertical space in warehouses and other facilities saves our clients around 65% to 75% in cost, depending on their location.
In addition to these immense benefits, our team’s design expertise addresses safety and functionality in a seamless, single-source responsibility approach. This means we can create precise mezzanine systems, no matter the design load.
Trust KABTech to build your company’s best facility or warehouse mezzanine system. Contact us for more information or to request a quote today!
Mezzanine Design Options
KABTech engineers carefully design our clients’ mezzanines and industrial platforms using the highest-quality materials. Our industrial mezzanines also meet or exceed the latest building codes and can even be designed to meet strict Seismic four capabilities.
From simple warehouse storage mezzanines to multi-level platforms and in-plant raised office structures, our staff is ready to assist in your expansion project. We also offer modular and structural steel mezzanine systems, which allow you to relocate or change the mezzanine as the facility needs to change.
Here are our options for mezzanine systems for you to choose from:
Structural Steel Mezzanines
A structural mezzanine can be any raised work platform or free-standing structure inside or outside your facility. It can be designed and constructed to perform many custom industrial tasks, regardless of the design load. If it can be done on your facility or factory floor, it can be done on KABTech’s elevated mezzanine floors.
Our structural mezzanines support elevated machinery, liquid storage tanks, long heavy-duty storage racks, industrial catwalks and crossovers, and elevated office structures. Our designs also allow openings, stairways, walkways, and equipment options to be placed almost anywhere needed.
For heavy load requirements, load capacity can be increased, and special handling systems can be integrated into the design.
Galvanized Steel Mezzanine Systems
KABTech’s structural steel mezzanine components can be hot-dipped galvanized to meet your specifications and minimize the need for maintenance or replacement. If your facility moves, our mezzanines can also be dismantled and reassembled.
Cold Roll Steel Mezzanine Features
Cold Roll steel mezzanine channels offer industrial-quality floor integrity within lightweight, modular steel columns.
Since they are made of lightweight steel, their design maintains high integral strength, ensuring lower shipping costs and easy installation and setup.
These mezzanines can also be pre-galvanized without hot-dipping or powder-coating, giving them high durability and a long lifespan.
Shelving or Rack-Supported Storage Mezzanines
We custom-design these long structures to fit your purpose and application. If you are using industrial steel rack shelving or pallet rack, the mezzanine floor can verify point loads. This will allow us to prove that if the shelving or racking systems are fully loaded, they will be supported.
Additional Mezzanine Features We Offer:
- Stair systems designed as needed
- Fits nearly any warehouse requirement
- Adaptable for military specifications
- Streamlined integration with equipment
- Modular bolt-together systems
- Sturdy handrail & gate Options
- Maximum-duty support columns & base plates
- Prefabricated industrial Stairs, landings, and accessories
- A variety of powder coat finishes, protective platings, and colors
Mezzanine Flooring & Decking Options
In addition to many design options for warehouse mezzanine systems, we also provide several different materials to choose from for your warehouse mezzanine floors, including:
Resin Composite
Resin composite fiberboard decking is a strong and long-lasting flooring material. It holds firm in high-traffic areas where heavy items like pallet jacks, transport dollies, and carts are regularly moved.
We offer this flooring in thicknesses between ½” to 1=1/8″ and install it over corrugated steel decking, making this floor system the strongest floor available with the highest PSI for the money.
Plywood or OSB Flooring
These materials are our most durable yet economical flooring choice. They’re useful options for warehouse mezzanine storage space or flooring for in-plant offices, enclosures, storage, and various other uses.
Our standard stock for this material is a 20-gauge corrugated sub-deck. Additionally, our plywood sheeting can be doubled to increase load durability. We may also use B-decking material for additional support.
Welded Bar Grating
Bar grating is another excellent flooring option. It allows light, sound, and air from above the mezzanine to pass through to the floor below, allowing your lighting and HVAC systems to work more efficiently. Steel bar grating also eliminates the need for a lower-level sprinkler system.
It’s a great option to form warehouse mezzanine systems that cover most of a room or space. It is commonly used in the food service industry, where floors are often washed down.
Diamond Plate Flooring
We also offer 12-gauge diamond-textured steel surface flooring that is excellent for surfaces subject to heavy foot traffic, periodic floor cleaning, or abuse.
They are often used for landings and stairways and may also be specified for part or all of the flooring area of a warehouse mezzanine project.
Poured Concrete
We also provide poured concrete decking, which offers a high load point and excellent sound-dampening properties. It is often installed in locations that require the use of fireproof materials or fire blocks.
It can be installed in any facility that needs strong, durable, and permanent flooring.
Versatile Warehouse Mezzanine Platforms
KABTech offers a wide variety of modular mezzanine design systems that increase valuable floor or storage space in your production plant or office facility.
With the need to continually change and adapt your facility to newer requirements and expanded industrial and commercial production space and office workspace, the industry is turning to In-Plant modular construction.
Our prefabricated or modularly constructed office mezzanines can be designed to fit an existing mezzanine or add a new structure. They can also be custom-made to work around obstacles such as machinery, conveyors, or preexisting structures.
In addition, our prefabricated steel mezzanine kits can be custom-made to fit your exact needs, allowing you to efficiently expand any part of your facility.
Talk to us about our warehouse mezzanine design and construction services and discover the possibilities we can fulfill for distribution centers, industrial facilities, retail stores, and more.
Modular Mezzanine Offices
Our mezzanine offices are perfect for adding office space without losing floor space.
KABTech’s modular prefab mezzanine offices can be installed on existing mezzanine systems, or we can design, fabricate, and install a custom modular office for a new warehouse mezzanine.
Our in-plant offices can include everything needed to get the most out of your unused vertical space. The mezzanine office can be used for applications other than office space. These uses may be a conference room, quality lab, break room, training room, or similar area.
We also offer modular construction office units that are pre-sized and unassembled, saving on shipping costs.
Trust KABTech for Professional Turn-Key Warehouse Mezzanine & Equipment Platform Projects
Here at KABTech, we have extensive experience designing and installing a wide range of industrial warehouse mezzanine systems throughout national and international markets. We’ll help you transform your unused vertical space into additional storage space, office space, and areas for distribution, production, staging, and equipment platforms!
Whether for distribution centers, industrial factory floor spaces, retail stores, or processing plants, KABTech works directly with manufacturers such as Wildeck to provide the materials and systems for top-quality mezzanines and structures for your space.
Our experienced staff will assist you with all aspects of the project from start to finish and are ready to answer any questions or help you with project concerns. We offer turn-key packages that give the customer a single source of design and installation of their project.
To request a quote or ask questions about our warehouse mezzanine floor system, contact our expert team at 800-878-7242 or fax at 864-879-7252.
5 FAQs About Mezzanine Design and Planning
1) 1 What is the weight of the material you will be placing on the mezzanine structure?
The weight of the material will greatly affect how your mezzanine is designed. For example, you might need a simple product storage mezzanine to keep materials or boxes off the floor.
If you are going to build racks or stack heavy materials, the build-out of a proper mezzanine structure will require an estimated weight of the material to be stored so that an accurate load rating can be calculated.
If your plan is to build an equipment mezzanine, the weight of the equipment is needed. This way, our design can factor in extra support under the point loads and reduce the cost for extra support steel in areas that receive standard loading.
2) What is the needed mezzanine deck height, clear height below the mezzanine, and height requirements above the mezzanine?
Let’s assume the total available height in the area where you plan to build the mezzanine structure is 19 feet. You hope to have a clear height under the mezzanine of 9 feet and plan to use the top of the mezzanine as a modular in-plant office or storage mezzanine space.
For a modular in-plant office, we might recommend at least 8’6” clear space between the top mezzanine deck and the facility roof structure, which leaves you 1’6” for the mezzanine’s structural steel.
Knowing the space available for your mezzanine will help you design the right structure and assess the correct complementary functionality.
3) What are the uses of different mezzanine floors?
There are many mezzanine floor options that are determined by the purpose of the mezzanine floors and the available budget.
Standard flooring is made of oriented strand board (OSB), which is great for building a modular in-plant office or storing materials that will be moved by hand. It is durable against heavy foot traffic and easy to install vinyl or carpets for an in-plant office.
However, composite materials are a better flooring choice if you want to move product pallets with a pallet jack on your mezzanine. We offer several composite materials designed for this purpose, ranging in thickness sizes from 1/2” to 1 1/8”. The thickness should depend on the weight of the moving material and the mezzanine’s structural material.
We use corrugated steel decking for both OSB and composite flooring, which adds strength to the mezzanine flooring and provides a smooth surface for attaching the material.
Bar grating floors are another option. They allow light and air from above the mezzanine to shine and circulate to the floor below. Bar grating is great if you want to build a mezzanine that covers the majority of a room.
We also provide plate steel mezzanine flooring in various thicknesses (usually 1/8” to 1/2”). If you are using 1/8” plate steel, you will need a layer of metal decking underneath to reduce the deflection.
Plate steel can be smooth or have diamond treads, which are more expensive but highly durable.
4) How much space do you have for the stairway, and at what angle will it attach to the mezzanine?
Stairways can run different lengths based on tread depth and space. Most stairways are based on either OSHA or IBC standards. OSHA mezzanine stairways are steeper than IBC mezzanine stair requirements, and steeper stairways use less space.
For some areas, IBC mezzanine stairs are required, thus requiring a longer run.
Also, if a stairway runs parallel to the mezzanine itself, a landing must be attached to both the mezzanine and the stairway. However, a landing isn’t necessary if the stairway runs perpendicular to the mezzanine.
One final factor that will impact the design of your mezzanine stairway is the height of the mezzanine itself. If the mezzanine is over 12′ tall, then the stairway will need more space for an intermediary landing.
5) Do you need handrails all around the mezzanine?
A handrail is necessary for all sides of a mezzanine that is open to the floor below. To reduce the need for handrails, take advantage of placing warehouse mezzanine floors and structures near existing walls.
If your organization can design your mezzanine to be against one or more wall spaces, it will reduce the amount of mezzanine handrail required.
A standard mezzanine handrail has two rails with a kick plate and is 42” high. It is worth noting that if an organization plans to build a wire partition enclosure or a modular in-plant office on the mezzanine, a handrail might not be needed if these structures touch the edge (of the mezzanine floor).








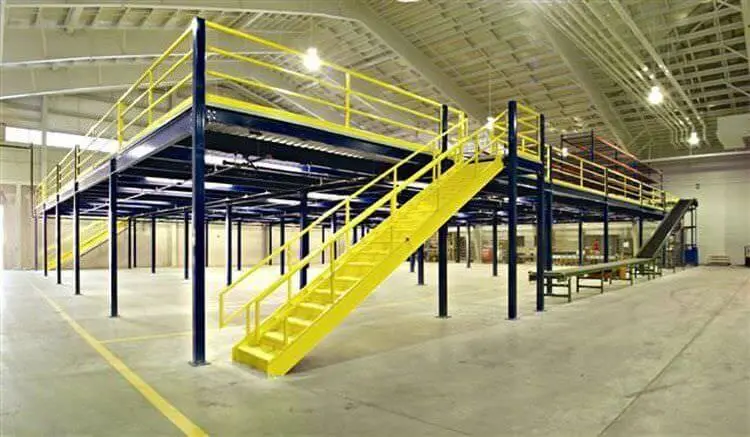





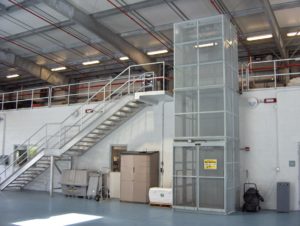 Add vertical material lifts to increase the production value of a mezzanine and facilitate easy and safe product handling. Our lifts can be added to any vertical space to reach every mezzanine level, allowing staff to move their product safely and easily from one level to another.
Add vertical material lifts to increase the production value of a mezzanine and facilitate easy and safe product handling. Our lifts can be added to any vertical space to reach every mezzanine level, allowing staff to move their product safely and easily from one level to another.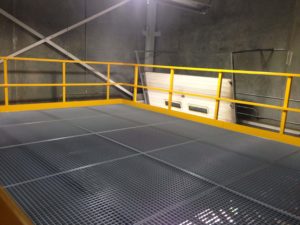 KABTech also provides food industry-grade mezzanines designed with structural steel tubing. These are intended to allow the customer to clean the entire industrial storage structure quickly.
KABTech also provides food industry-grade mezzanines designed with structural steel tubing. These are intended to allow the customer to clean the entire industrial storage structure quickly.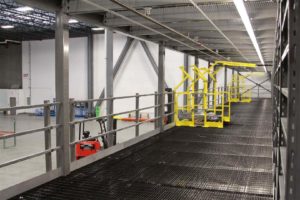 KABTech integrates all functional equipment into your warehouse mezzanine or industrial platform. These include bridge cranes, cantilever cranes, conveyors, vertical material lifts, shelving, and pallet rack-supported mezzanines.
KABTech integrates all functional equipment into your warehouse mezzanine or industrial platform. These include bridge cranes, cantilever cranes, conveyors, vertical material lifts, shelving, and pallet rack-supported mezzanines. KABTech can install various ladders, staircase units, landings, and walkways to complete your warehouse mezzanine system. We offer various structures,
KABTech can install various ladders, staircase units, landings, and walkways to complete your warehouse mezzanine system. We offer various structures,
